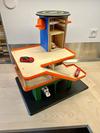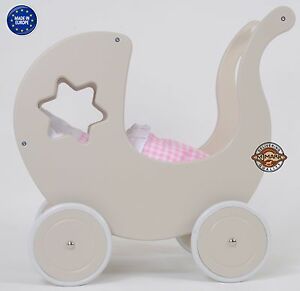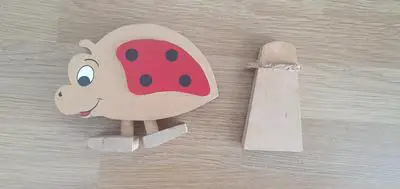Scaled-down parking garage
by Filip
(Denmark)

I made this for my three year old son, who loves it. Thanks for plans and inspiration. :)
The design was a bit too big for me, so I adapted the plans to a 37x46 cm base with only two levels on top of the ground floor (In Europe, the upper level is called the second story whereas in North America it would be the third).
I used 9 mm baltic birch plywood for the majority of the project, painted with acrylic or three coats of Danish oil where the wood was left natural.
Since the design was a bit smaller, I designed and 3D-printed curbs that attached to the outside since wooden blocks would have taken up too many parking spots.
I could not get the elastic friction brake to work satisfactorily and was worried about the longevity of the rubber, so tried a couple of other designs before deciding on a more robust wooden brake with a screw adjustor that can be easily accessed without disassembly, should parts wear over time or be affected by changes in humidity.
The photo of the brake plate should be pretty self explanatory, but I simply drilled a hole (the same diameter as my dowel) into a small piece of solid wood (the brake plate), sanded the hole so that it was slightly oversized, then cut out a channel in the middle going to the hole, in order to create two legs that, when pinched with a screw, would reduce the size of the hole, thus increasing friction between the dowel and the brake plate.
I positioned the screw towards the front of the shaft pointing down so that I can easily reach it with a screwdriver.
One design failure I saw with every store-bought parking garage was that the knob that lifts and lowers the elevator was always undersized, making it hard for little hands to operate, and placed only on one side of the dowel, so the child often had to move around the garage to operate the lift. Both of these things resulted in kids not using the elevator. To try and remedy that I added oversized knobs to both sides of the elevator dowel.
How to turn your hobby into a profitable business.
Solo Build It! (SBI!) is an online platform that empowers solopreneurs to build profitable online businesses. For over two decades, SBI! has been trusted by members to turn their passions, hobbies, or skills into successful ventures. Recently, the introduction of ChatGPT has ushered in a new era of AI-assisted content creation within SBI!.
Allow me to introduce you to Tai, your business-building AI assistant. Tai is now available in SBI! and can help you navigate the world of online entrepreneurship. Whether you’re a complete beginner or an experienced solopreneur, SBI! provides everything you need to create an income-generating website or blog.
Here are some reasons why starting an online business with SBI! and Tai is a great choice:
- Adaptable Lifestyle: Building an online business adapts to your desired lifestyle. Enjoy newfound freedom without being tied down to another job.
- Low Startup Costs: You don’t need significant capital to begin. All you require is a computer, internet access, a roadmap, and an affordable platform like SBI!.
- Flexibility: Work as much or as little as you want, wherever you choose. Once you’ve built a solid foundation, you can earn money even on days you don’t actively work.
- Portability: Take your business with you, especially if travel is part of your retirement dream.
- Global Impact: Help people worldwide by sharing your knowledge and expertise.
- Continuous Learning: Running an online business keeps your mind active and energized.
SBI! combines education, tools, and a proven process to give you the highest chance of achieving your financial goals. Whether you’re aiming for financial independence or simply want a rewarding project during retirement, SBI! can guide you.
If any of this resonates with you, I invite you to explore SBI! and discover how it can help you build your online retirement business. Even if you’re a beginner, SBI! provides the resources you need to succeed. Say hello to Tai and embark on your entrepreneurial journey! 🚀
Learn more and try Tai for free on the Solo Build It! website.







